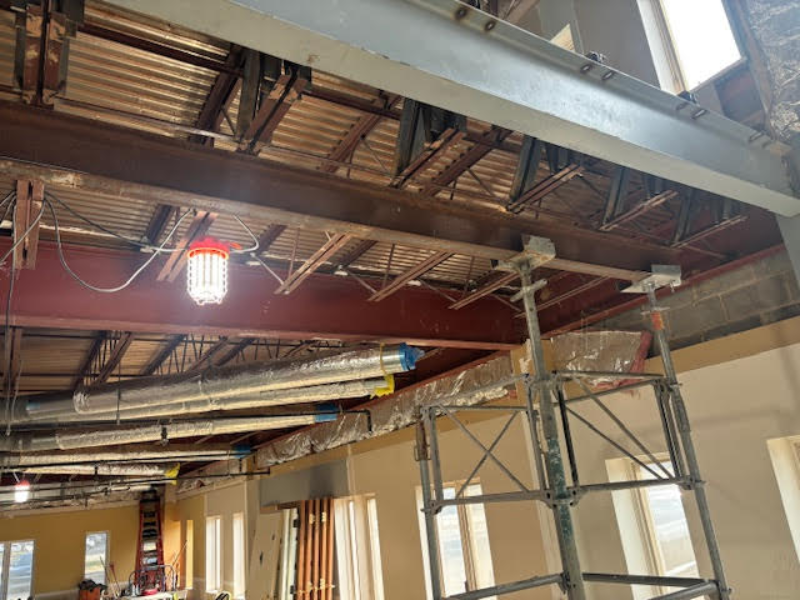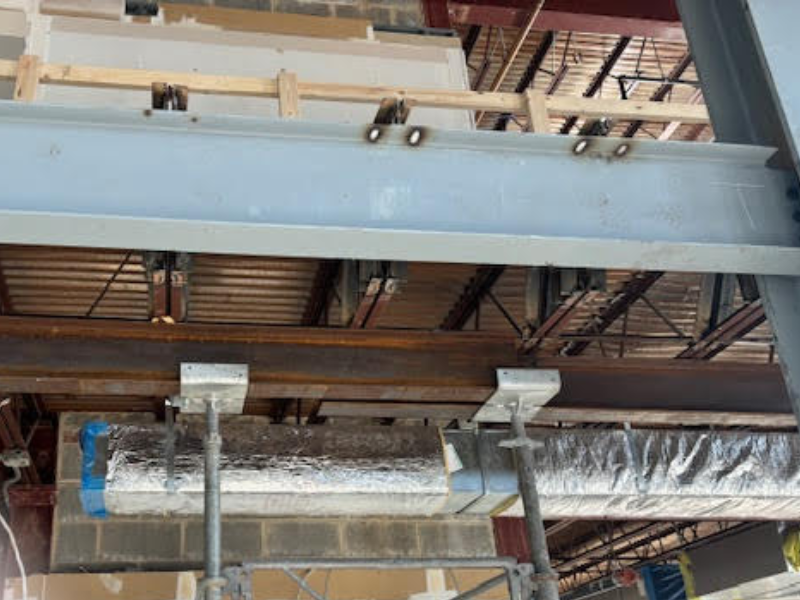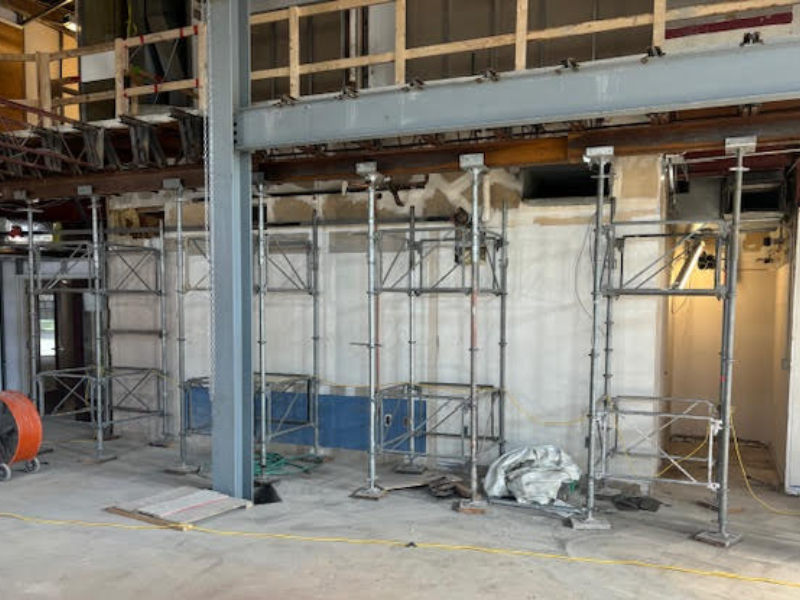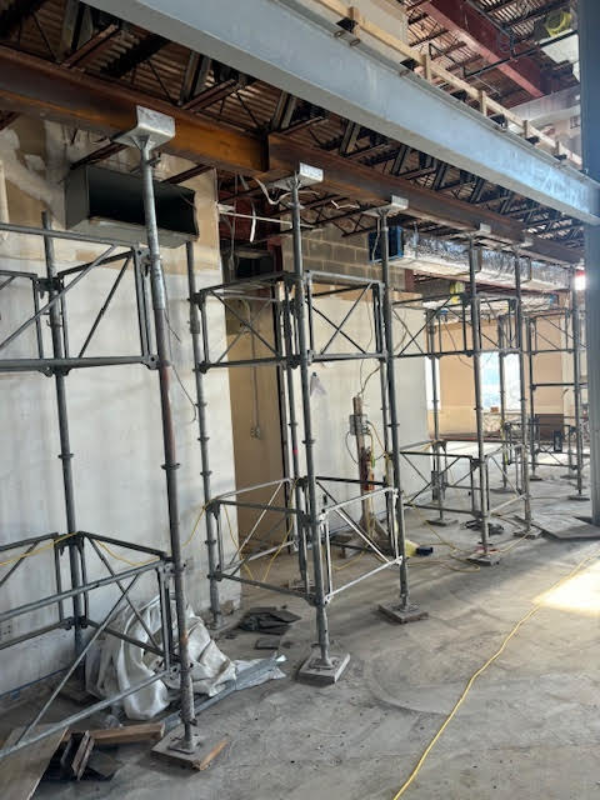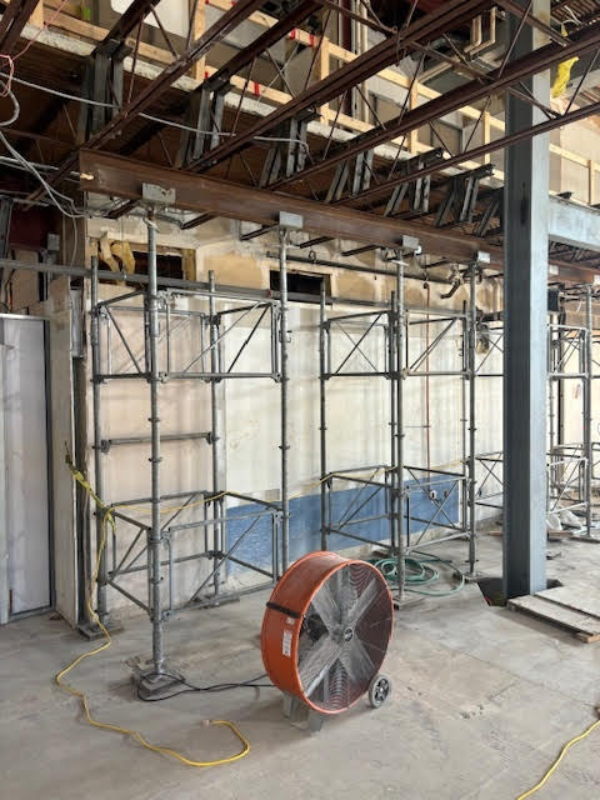Scott-Long Construction has recently broken ground on a new renovation project for NewCity Church in Vienna, Virginia, where we will be transforming a portion of a three-story office building to create a large worship space for NewCity Church’s growing congregation.
A key element of the renovation is the removal of an existing concrete slab and joist system to create a new, two-story worship space. However, the new edge of slab does not coincide with the building’s existing beams and column grid, necessitating a temporary “shoring” or bracing system in order to maintain structural integrity. While the use of such systems add to the initial construction cost (and often to the schedule), they are vital parts of a safe construction process that protects existing structures, the public, and the workers.
System Scaffold Reshoring
Shoring during construction involves installing a system of beams, posts, and supports to bear the load of the building while the existing supports are removed or altered. This process begins with a thorough assessment of the building’s structural needs, followed by the design and installation of shoring systems that can effectively distribute the weight.
Scott-Long Construction will be utilizing a method called “system scaffold reshoring” for this project—the scaffolding is engineered to replicate a structural member prior to demolition. We will use high-strength materials and precise engineering techniques to create a robust temporary support system. This system will be meticulously monitored and adjusted as needed throughout the construction process.
Other Shoring Methods
Tower Shoring is similar to system scaffold reshoring, but typically used for an individual column. Short sections of engineered scaffold are placed in a square around a column before the member is removed.
Lateral Wall Bracing entails attaching a steel member to the face of a wall (often masonry walls). It is typically used to support new walls before the erection of intersecting walls, transferring the load to a temporary foundation until stability is achieved.
Underpinning is used when new excavation goes beneath an adjacent foundation. In this case, a temporary foundation is dug in short sections and placed underneath the existing foundation. These short sections are called “underpinning pits” and sized based on the estimated loads from the existing structure.
Needling refers to a temporary beam, perpendicularly drilled through an existing wall to support a load imposed above.
𝐑𝐞𝐚𝐝𝐲 𝐭𝐨 𝐭𝐚𝐤𝐞 𝐲𝐨𝐮𝐫 𝐧𝐞𝐱𝐭 𝐩𝐫𝐨𝐣𝐞𝐜𝐭 𝐭𝐨 𝐭𝐡𝐞 𝐧𝐞𝐱𝐭 𝐥𝐞𝐯𝐞𝐥?
Partner with a team that understands the importance of precision, collaboration, and quality control. Contact Scott-Long Construction today to discuss how we can help bring your vision to life, ensuring every detail is executed flawlessly. Let’s build something exceptional together.

