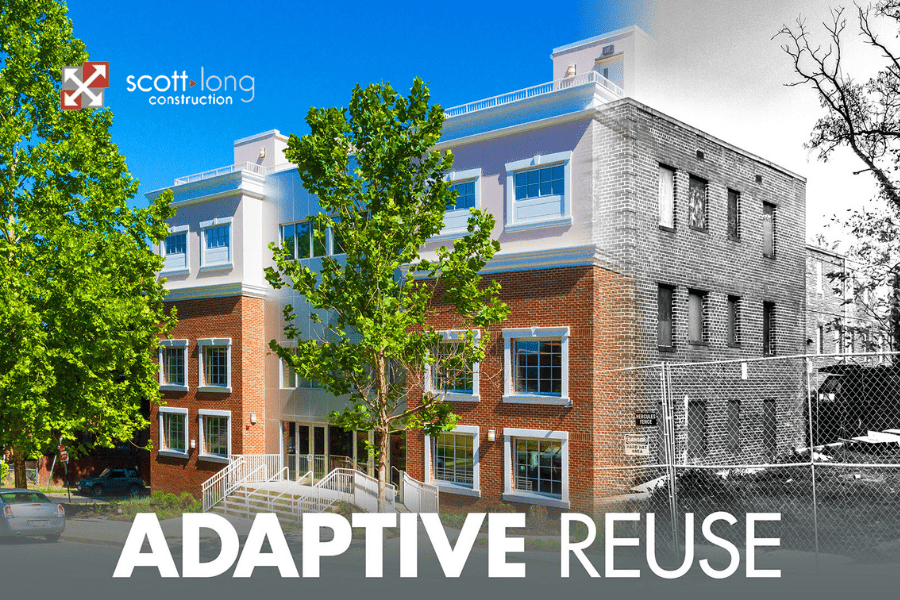
Redeveloping neglected areas with historic value can be a boon for a community. Effective adaptive reuse requires a respectful eye for the past, a creative view of the future, and intense collaboration between developers and communities.
Public-private partnerships combined with the right development team can create sustainable projects that turn blight zones of the past into mixed-use marvels that maximize density and space, reduce the financial burden of maintaining an unused or underused area, and build the tax base with a thoughtful mix of residential, commercial, and public-use space.
Reimagining Sites for the 21st Century
Many adaptive reuse projects spring from industrial or institutional structures that were built for a single purpose on a social map of the city that may no longer exist.
This is where visions must combine to see how it can be reconnected, brought to life, and redesigned with both an eye to its heritage and to its vibrant future possibility as a community.
Where the casual eye may only see a factory or a prison, new eyes must be able to imagine an integrated community—built to maximize space and use while connecting with old infrastructure in a new way.
Serving Many With a New Design
Planning for new inhabitants, public and private local leaders must think about a variety of income levels, including those nearby who have typically been underserved. Multi-family (and multi-generational) options must be added to the overlay—from single-family homes to townhomes and lofts—to encourage diversity in the new neighborhood.
In successful reuse initiatives, open spaces for both active and passive recreation are integrated while harmonizing with natural resources and the environment. The right balance is struck between office, retail and dining/entertainment zoning to establish the cachet of the emergent new neighborhood and ensure neighbors want to stay and play there.
Keeping the Integrity of the Original
What looks like a ruin to the average observer might be a protected historical site with its own list of requirements for reuse. Multiple agencies—either for legal or diplomatic reasons—will need to weigh in on what gets torn down, what gets a facelift, and which elements must stay no matter what.
Sometimes the project encompasses dozens of older structures. How can they be preserved and reused while harmonizing with the new neighborhood vision?
Architects, restoration, and construction specialists will leverage their creativity and materials knowledge to the utmost—creating an environment that leaves important history and regional identity intact, but with safe and modern additions.
Developers and Communities Must Work Together
Getting momentum for adaptive reuse requires the art of consensus: City and county governments, citizens’ groups, and chambers of commerce need to all understand the vision, even when they don’t agree on every detail.
A good media/community relations team can get a lot done for stakeholders here, but just as foundational are creativity and diplomacy in project economics. Large-scale successes are driven by a wide range of development tools: state and federal historic tax credits, low-income housing tax credits, lot sales, bond financing, and more. Budgets that hit local government coffers the lightest help make big projects much more doable.
Lorton Prison Becomes Liberty
Liberty—the redevelopment of the historic Lorton Prison in Fairfax County, Virginia—was spearheaded by The Alexander Company, Elm Street Development, and Fairfax County, with Scott-Long Construction contributing to the build phase.
Prison grounds commissioned under President Theodore Roosevelt and encompassing more than 60 structures were transformed into a mixed-use development with apartments, townhomes, single-family units, and 174,000 SF of commercial space—delivering on the promise of a community hub where neighbors and visitors alike can enjoy a wide variety of shared and private spaces.
Nurturing a Community Dream
The D.C. Dream Center’s ribbon-cutting—marking the move of the nonprofit to a four-story, 10,000-foot facility on the site of a formerly abandoned building—breathed new life into its mission and gave it the opportunity to centralize and expand services. Architect Michael Graves, formerly Waldon Studio Architects, took the helm of this project which highlights their unique skill in fusing D.C.’s rich heritage with innovative design, transforming a historic space into a contemporary forward-thinking design.
An after-school program, mentoring and tutoring, a summer camp, legal support, meals programs and other community service projects found a home at the new neighborhood hub. Meeting, tech, and performing arts spaces enhance the DCDC’s ability to create more opportunities—including partner organizations, such as the STEM-education-focused East of the River Career Exposure Camp.
Adaptive reuse projects are picking up steam, especially where the size and location of older buildings lend themselves to multiple uses in city centers.
The American Institute of Architects recently polled its members and found that nearly half the projects (48%) they were pursuing involved renovation, rehabilitation, or similar projects. Residential adaptive reuse projects have doubled since 2018 with the promise of vibrant new neighborhoods and broadened tax bases.
Reach Out, Let’s Talk Reuse and Rehabilitation
Scott-Long Construction has a long track record of working alongside dozens of other vendors and project stakeholders in adaptive reuse projects—where exacting requirements for preservation and craftsmanship are table stakes. Let’s talk about your alliance’s vision, we’re happy to offer our perspective at any stage of your project.
About Scott-Long Construction
Scott-Long Construction has been a leader in the development and construction industry since 1961. Located in the Washington, D.C. Metropolitan Region, Scott-Long Construction has built several long-standing relationships through general contracting and development management services. Their approach puts the customer at the forefront by caring for their purpose, goals, and perceptions. Scott-Long has also developed strong relationships with design partners, subcontractors, and vendors to deliver superior project outcomes.
